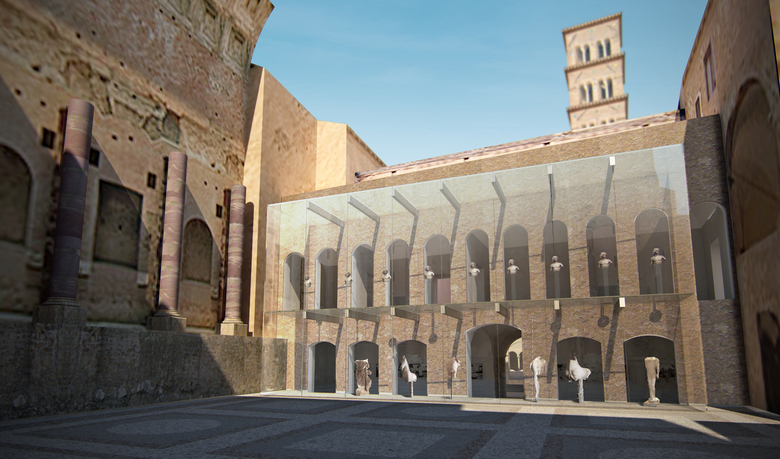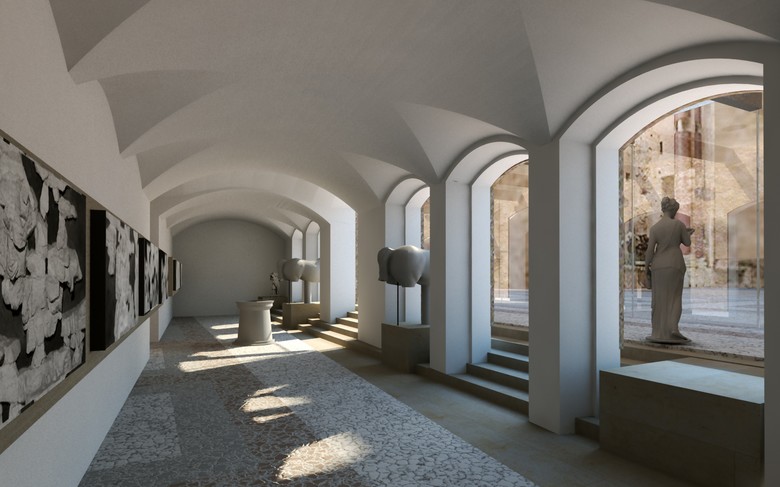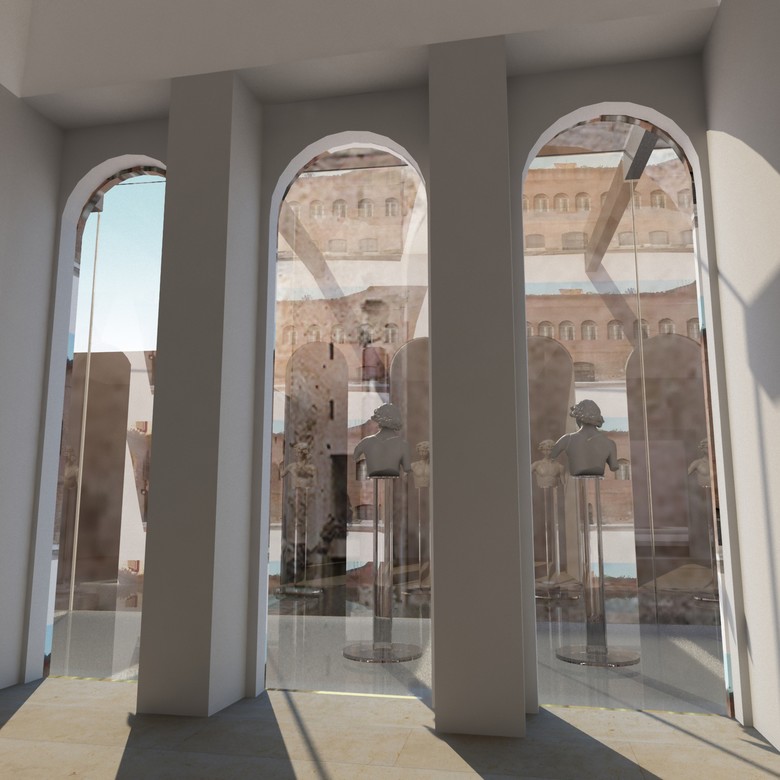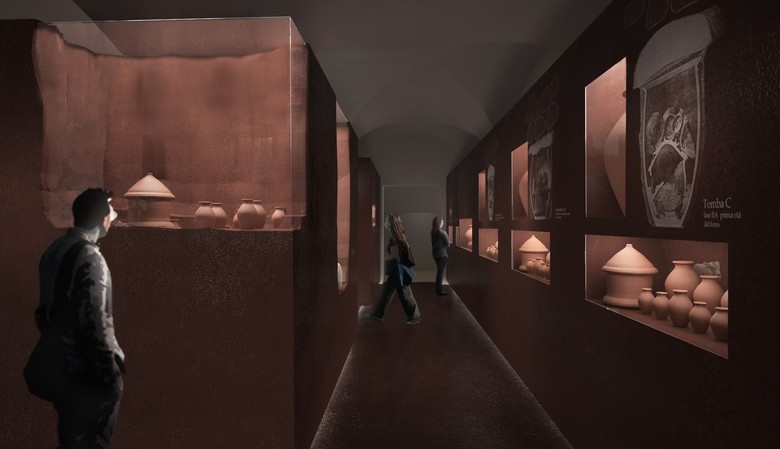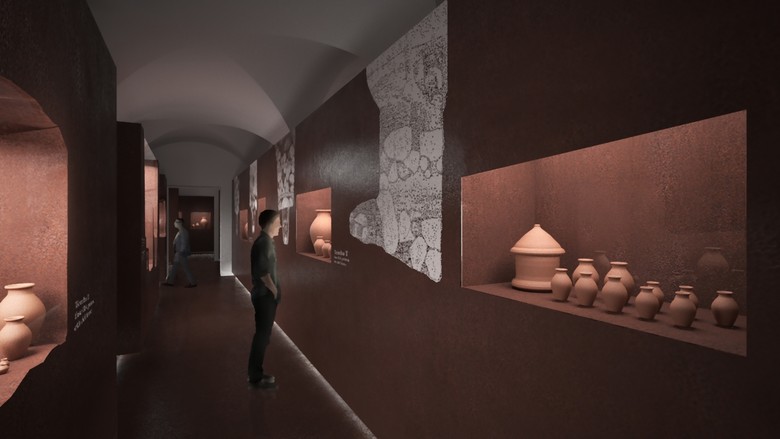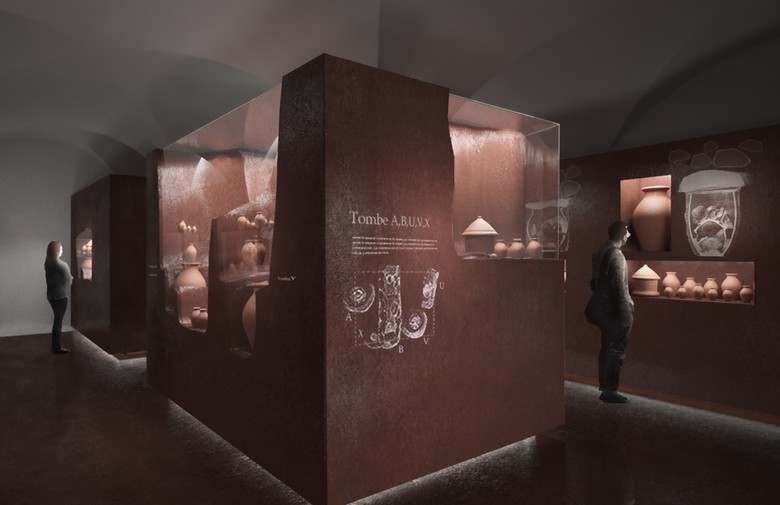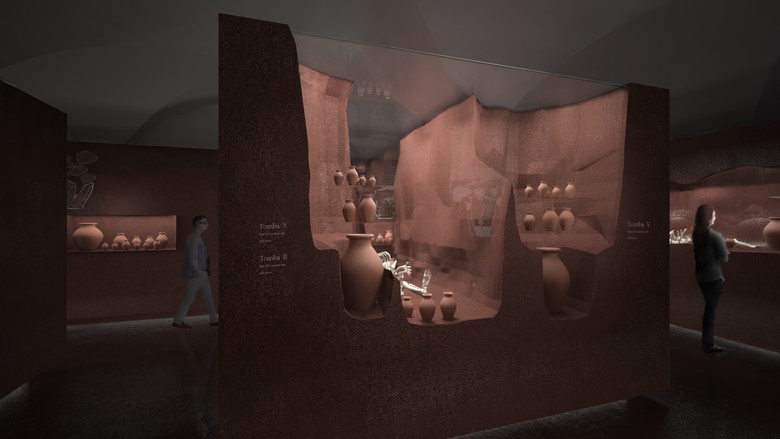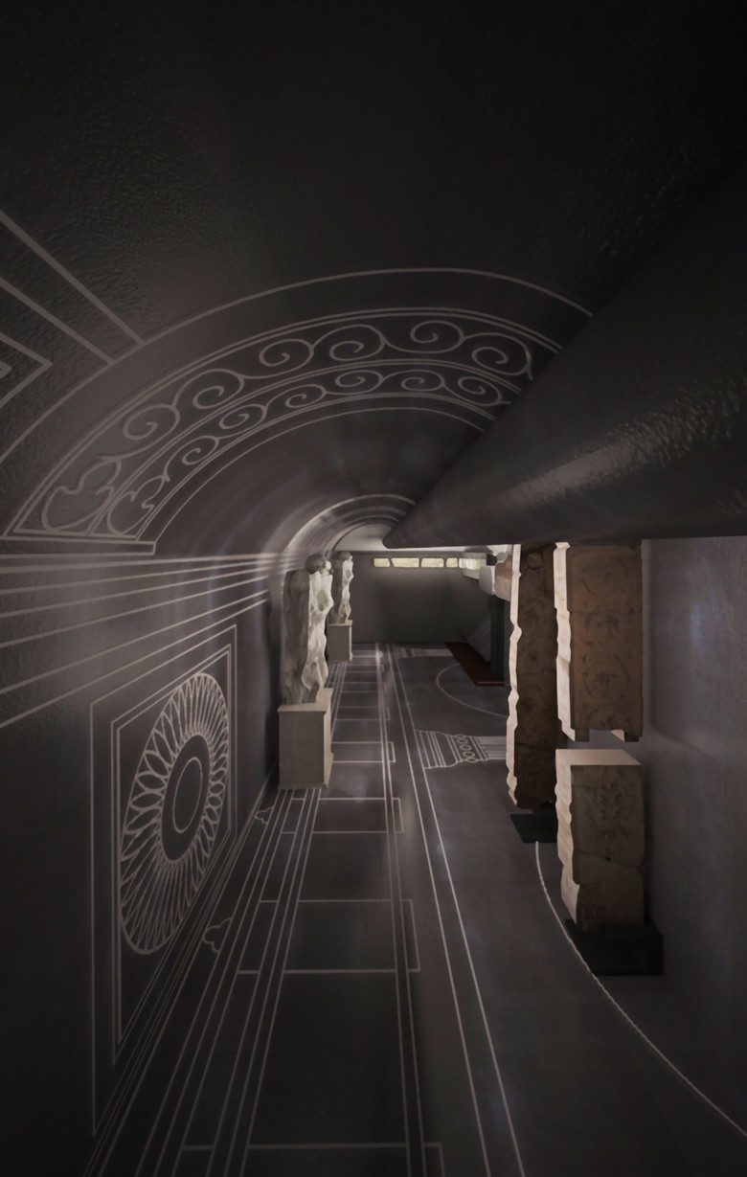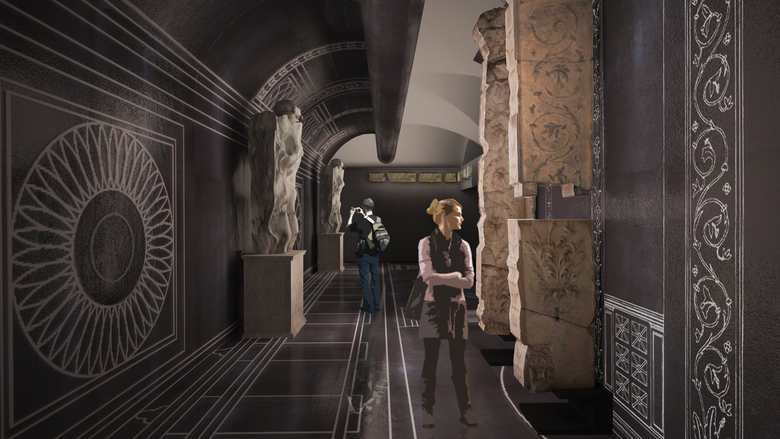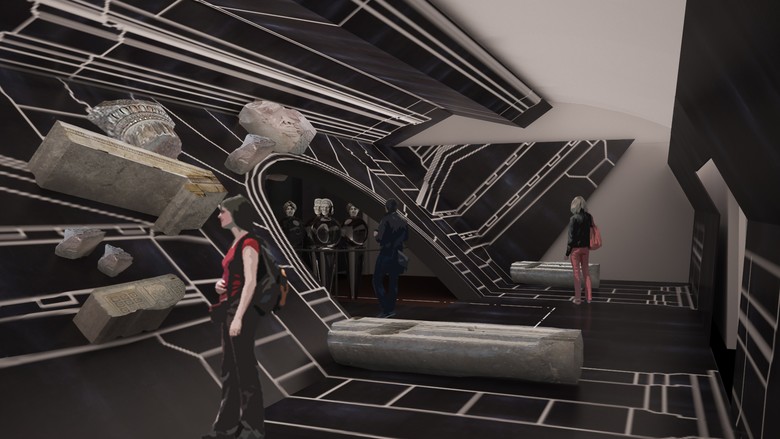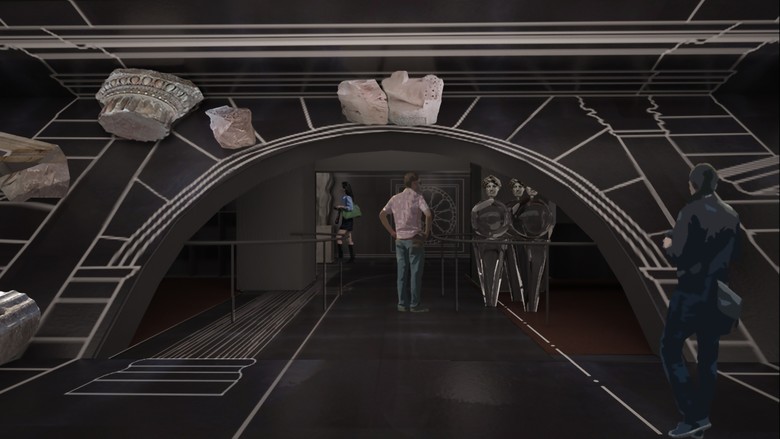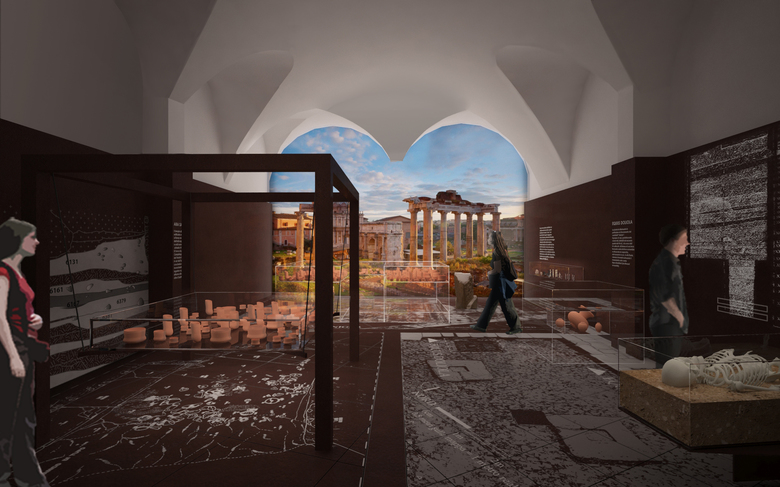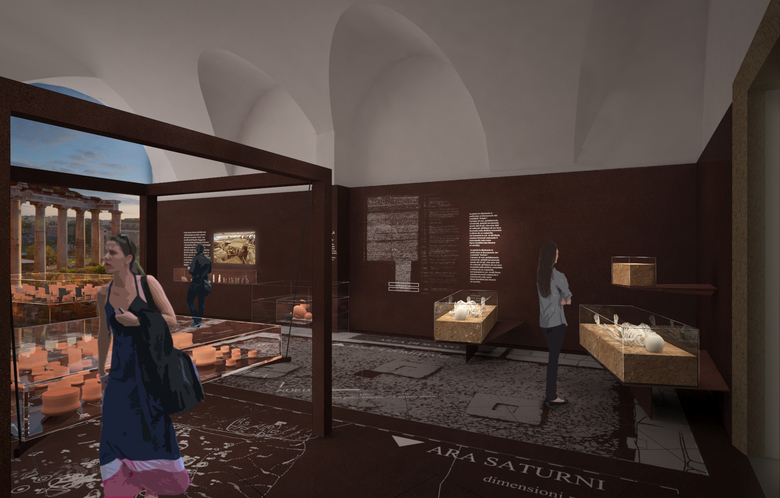New Museum, of the Forum "Antiquarium"
Rome, 意大利
- 年份
- 2018
- 客户
- Mondadori Electa S.p.a.
- 团队
- Mario Bellini with Raffaele Cipollletta, Collaborators: Luca Bosetti, Marco Parravicini, Flavia Sandelewski, Francesco Savoini, Patrizia Semeraro, Nour Abi Saad
- Structure
- BCD Progetti s.r.l. - Via Giambattista Vico 20, 00196 Roma
- Structure and Glass
- "Teca": Studio di progettazione ing. Paolo Mariottoni - via Cervara 101, 54100 Massa
- Mechanical and electrical services
- SEAP Engineering Consulting s.r.l. - Via Mario Musco 16, 00147 Roma
The project, currently under way (2016-2018), is about the ‘’Antiquarium Museo Del Foro Romano’’, and is located in the archeological heart of the city of Rome.
Mario Bellini takes the opportunity to turn a project of exhibition design into a true architectural project.
The need to obtain new spaces in the museum to put on display the precious finds of ancient Rome, has made it necessary to expand the rooms of the former convent of the church of Santa Francesca Romana by adding a new glass volume.
The contrast between the lightness of the glass and the massiveness of the existing ruins is the main architectural feature of the project.
The positioning of the glass volume reconstructs the chamber’s geometry of the goddess of Rome.
The latest is characterized by the rhythm of the arches in the background, and is further underlined by the placement of sculptures held up by light supports in front of each arch.
The museum is laid out over two floors with a total exhibition surface of around 2216 sqm, excluding the café and bookshop.
For the display of the tombs and funeral remains, Bellini designed showcases of great rusted iron ‘’masses’’ which reproduce the original excavation feeling through spectacular sections.
The graphics on the walls once again propose full scale diagrams of the tombs, excavated and documented by Giocomo Boni in the early years of the twentieth century.
相关项目
杂志
-
Reusing the Olympic Roof
2 day ago
-
The Boulevards of Los Angeles
2 day ago
-
Vessel to Reopen with Safety Netting
3 day ago
-
Swimming Sustainably
3 day ago
