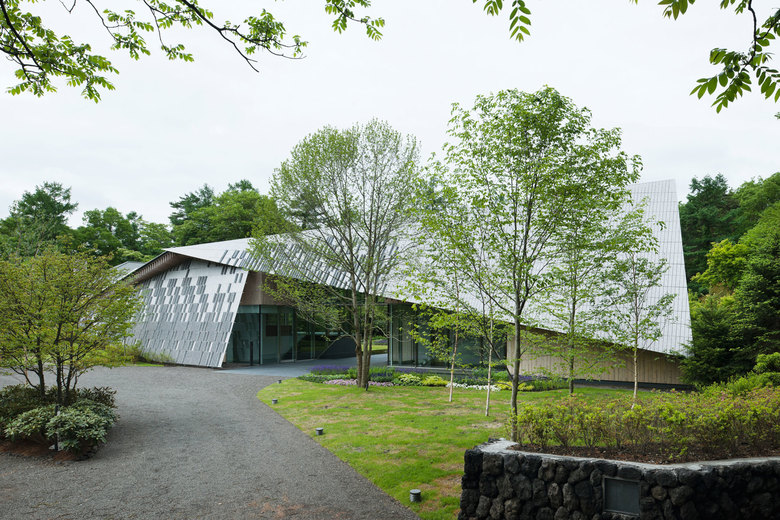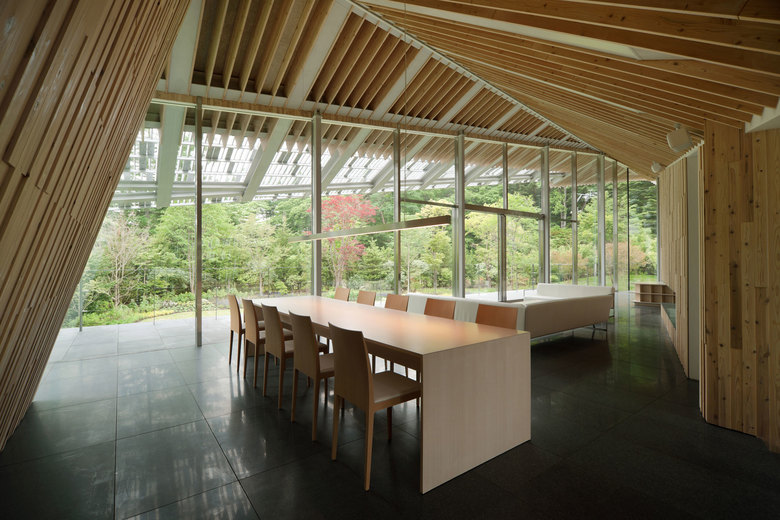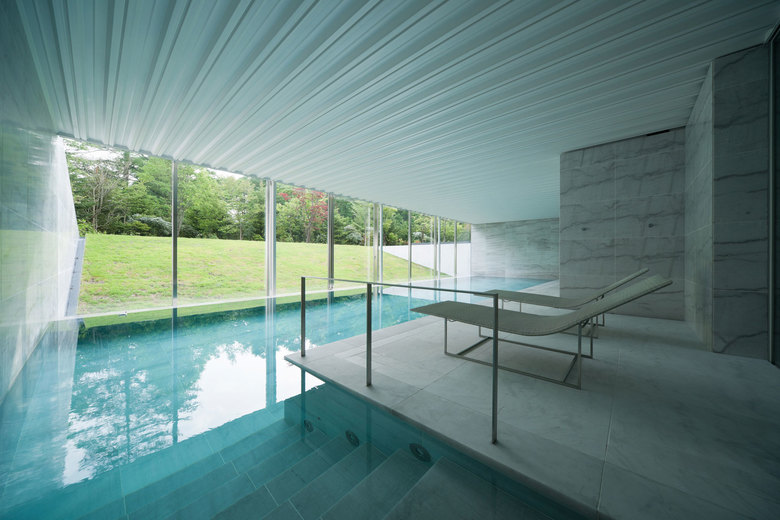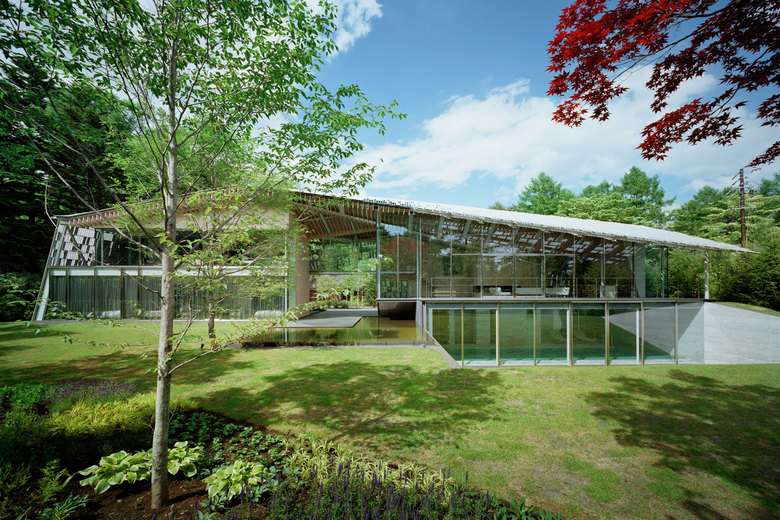Stone Roof
Nagano, Japan
- Architects
- Kengo Kuma & Associates
- Localització
- Nagano, Japan
- Any
- 2010 Size
482.9m2
Using different natural materials in gradation could create an organic and fluid space. Different materials here are stone (granite) and American pine. It does not simply mean a physical shift from to one material to another, but also in terms of their weight, permeability, and roughish texture. We designed details of this building this way. In this process we came up with an idea of “standing the stone.” In our past works, we made louvers with stone, hang a screen of stone, piled up stones in graduation. This time we put stone in a standing position, and with which you could control the roughness of the face of the stone.
Projectes relacionats
Revista
-
Pérez Goes Plastic
Avui
-
Hospitality in the Camphor Grove
hace 2 dies
-
A Triple-Zero Solution
hace 2 dies



