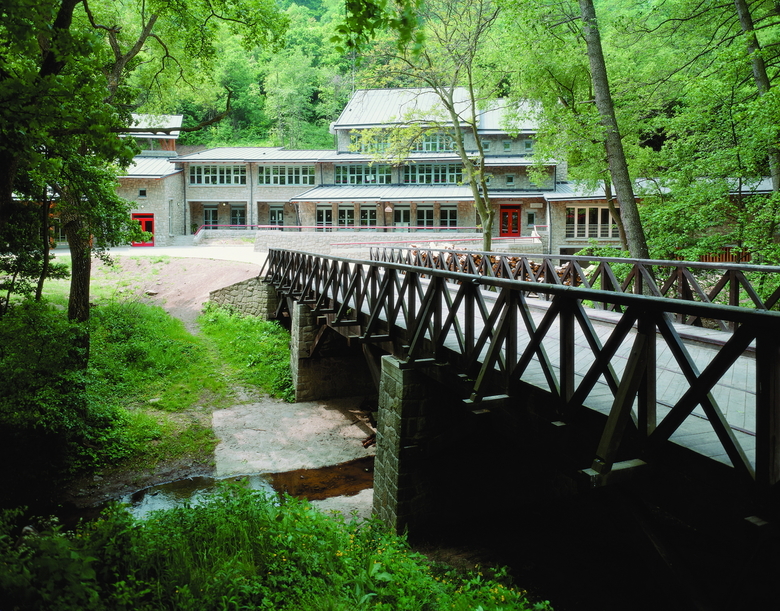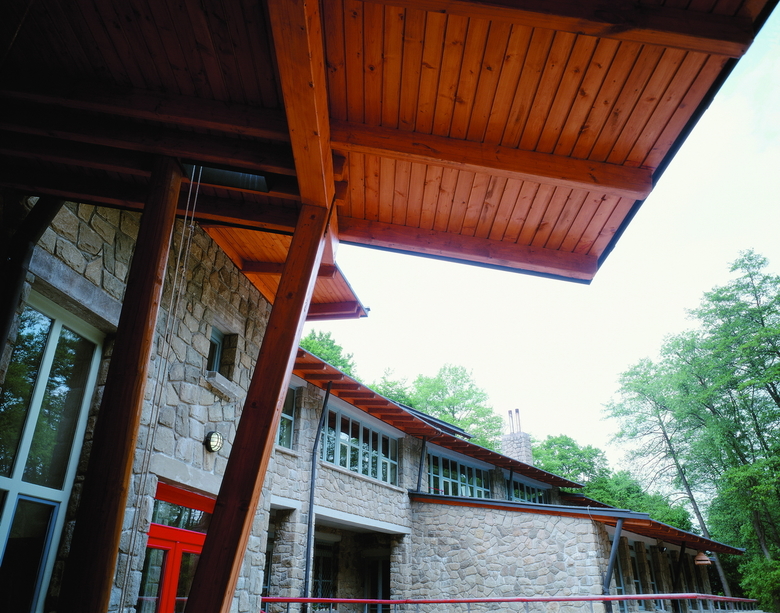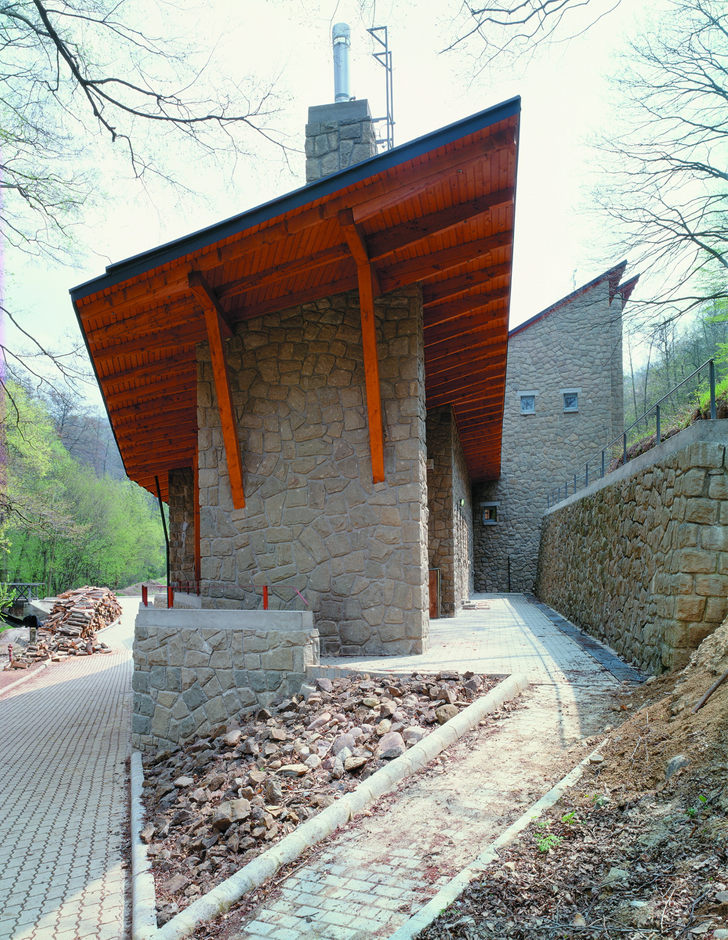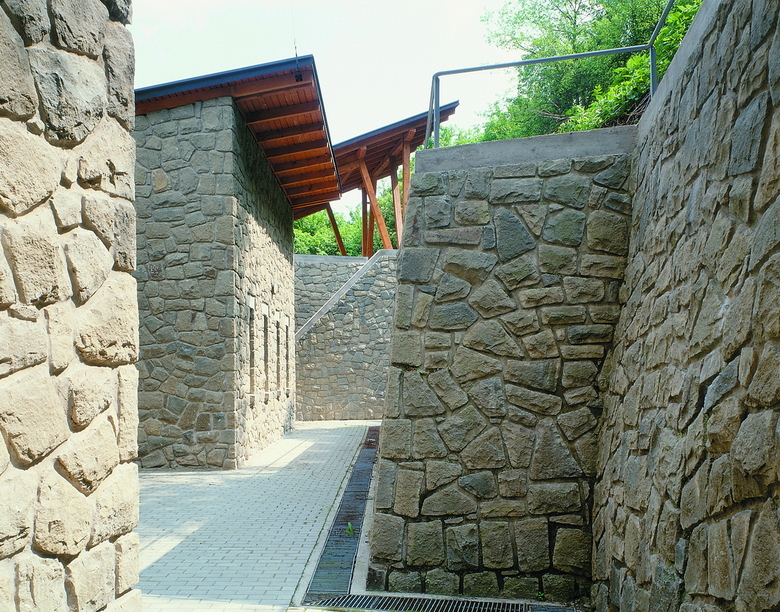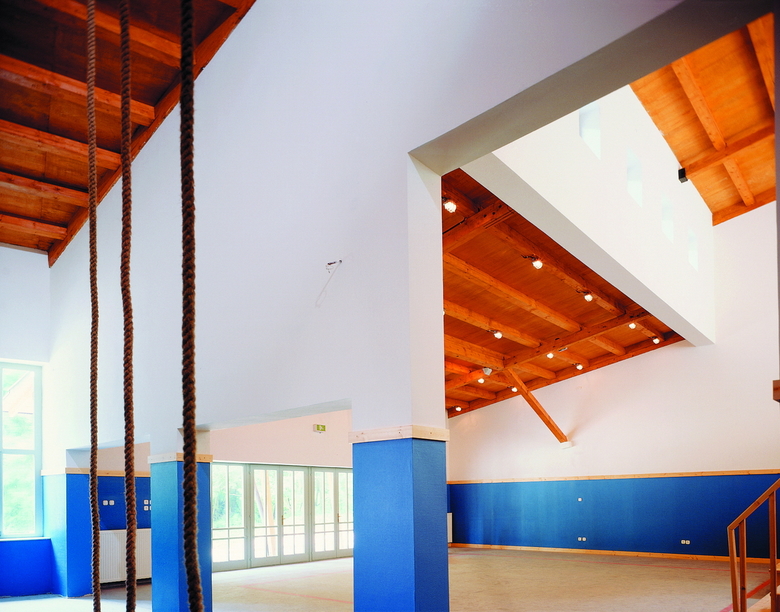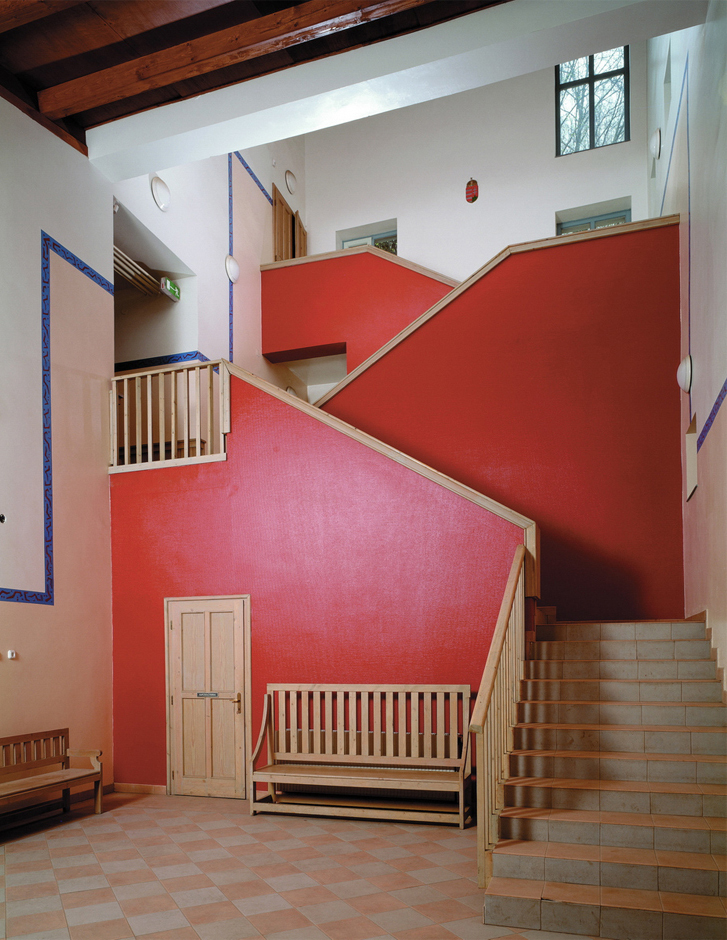Forest School
Visegrád, Ungarn
- Architekten
- Földes Architects
- Standort
- Apátkút valley, 123 Visegrád, Ungarn
- Jahr
- 1996
“The space-system of the building fits to the steep mountain slope step by step in such a way that one can get out from almost all levels of the house to the surrounding site. The whole building with its corridors, rising parapets and abstract, painting-like world of color opens up in the space of the main staircase. The mass of the building moves according to functional needs, while the permanent pitch-angle of the roof, the stonework and the homogeneity of the titanzink-roof represents unity. The architectural language of the forest school, its details independent form any kind of fashion reach timeless expressions. This work is one of the most well-done piece of contemporary Hungarian architecture.”
(Contemporary Hungarian Architecture, editor: András Iván Bojár)
Dazugehörige Projekte
Magazin
-
Architecture as a Craft
vor einem Tag
-
‘Working from the inside out’
vor 2 Tagen
-
Doodles on the Rooftop
vor 4 Tagen
