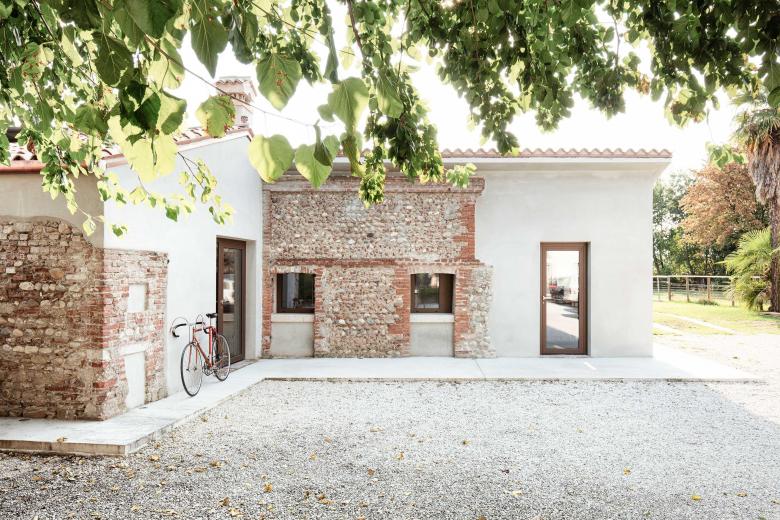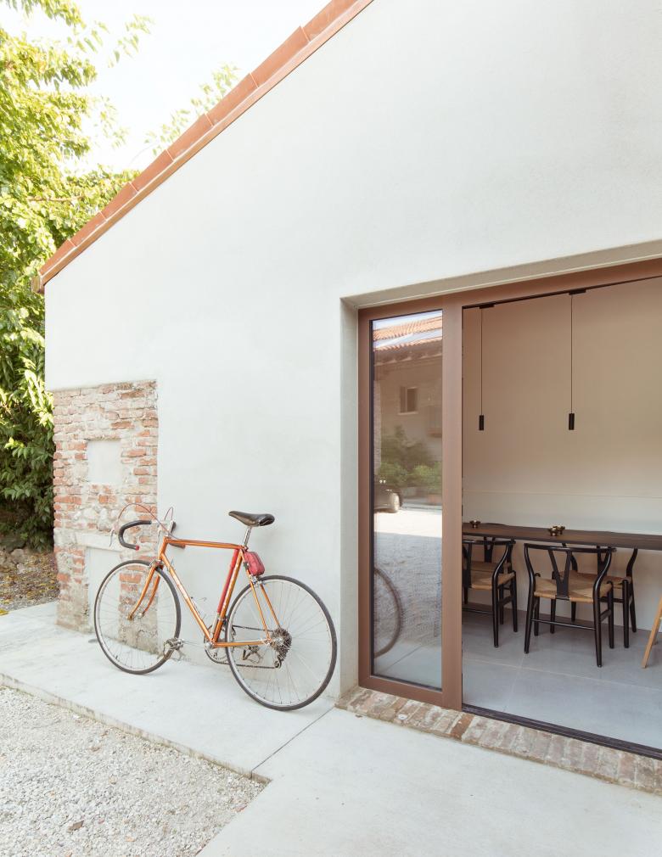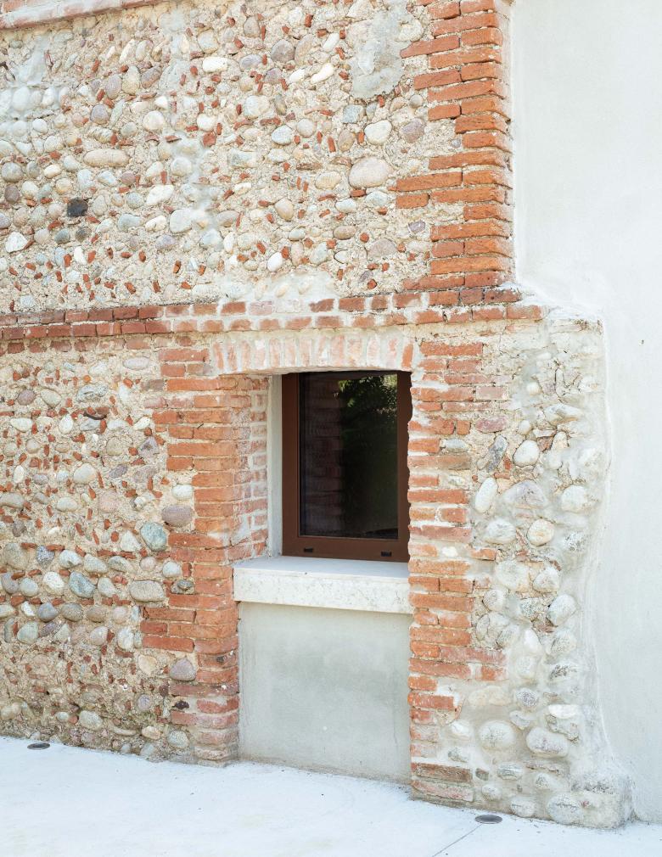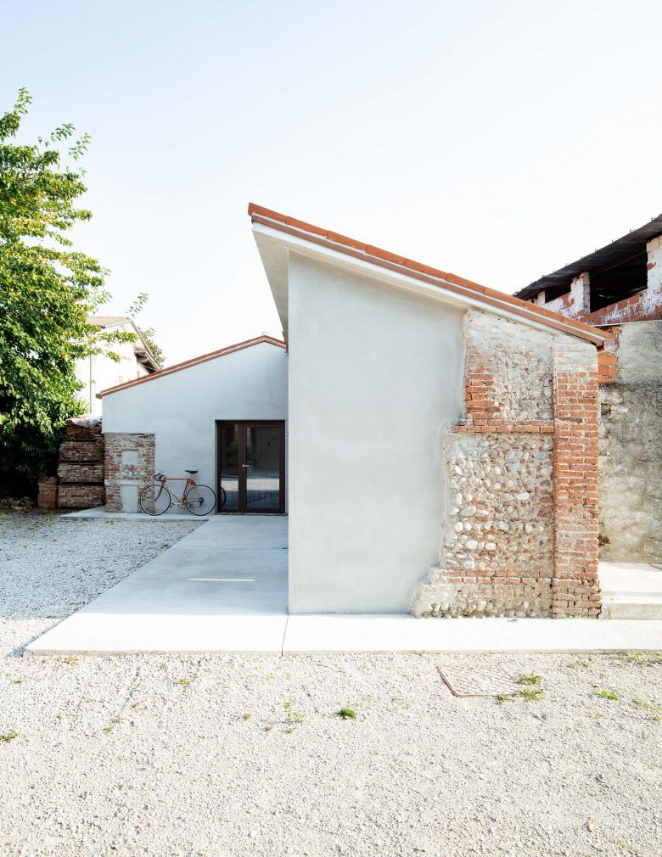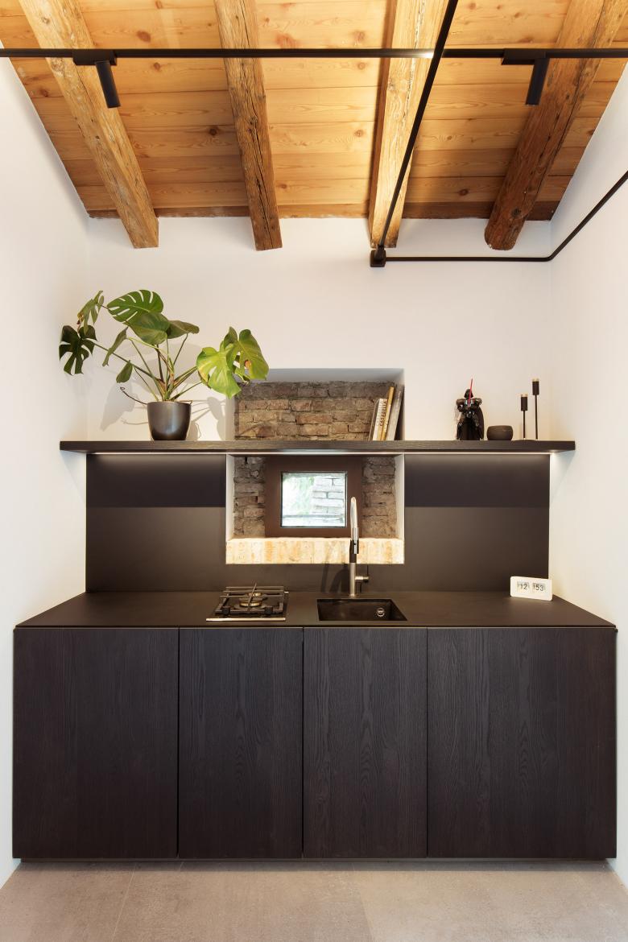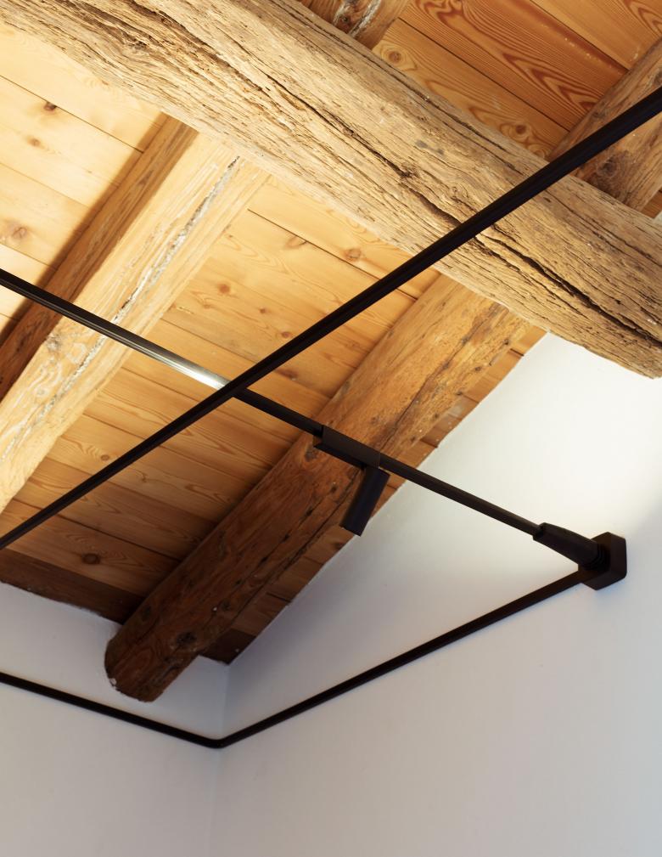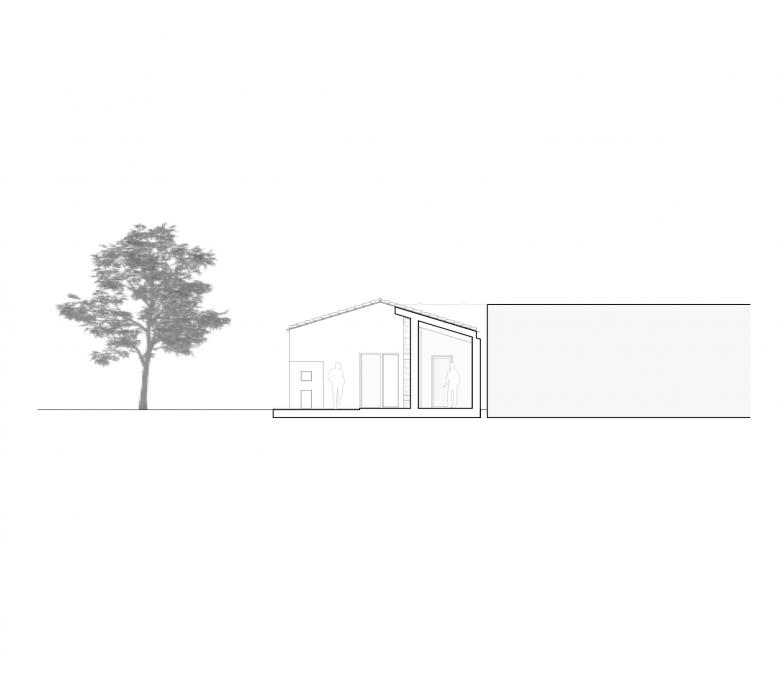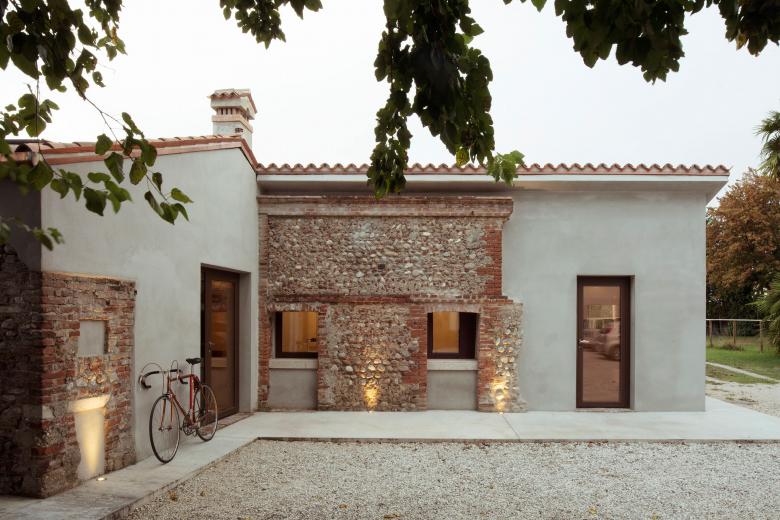Depandance DCA
Back to Projects list- Location
- Veneto, Italy
- Year
- 2020
Restoration project of a small annex from the early 1900s which is part of a Veneto rural complex. The design approach was to recompose the original volume of the building, declaring the portions of the newly built wall compared to the existing ones that bear the passage of time. The additions are in neutral gray plaster finish in order to bring out the original walls in brick and stone. The shape thus obtained turns out to be that of the original building without creating a historical forgery. The roof is made with reclaimed wooden beams. Inside, ancillary spaces have been created for the office, such as the kitchen and other services. The kitchen is dark with doors in Vulcan oak finish as the table top.
