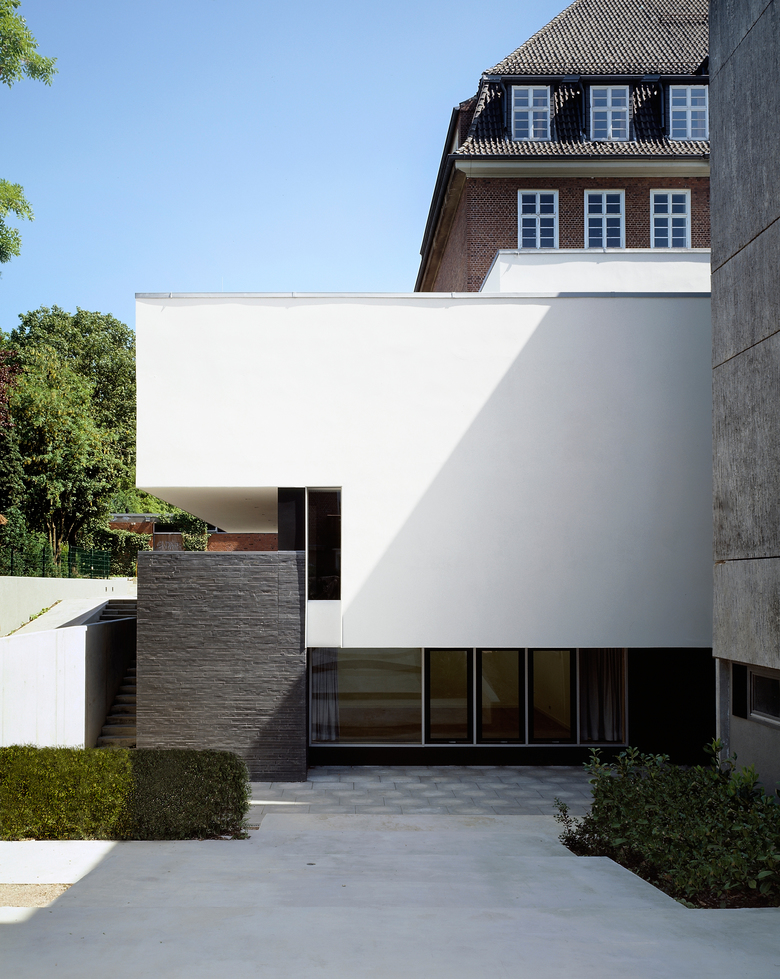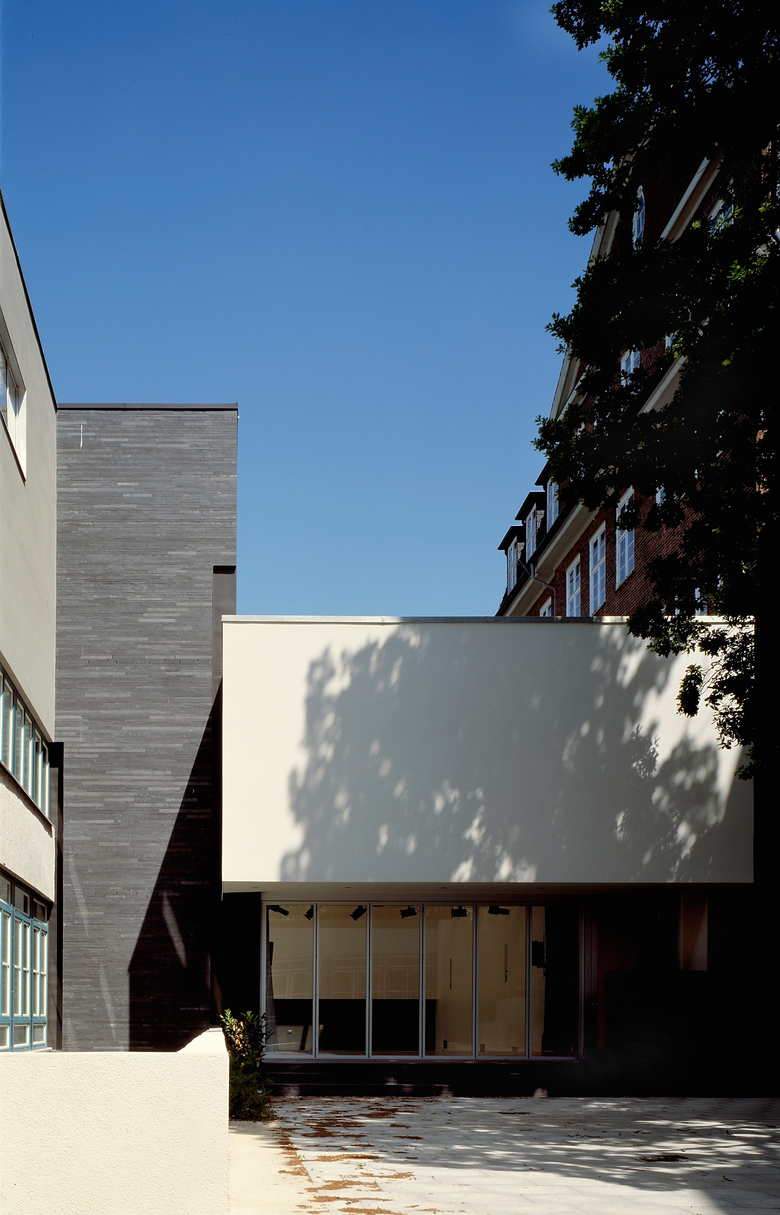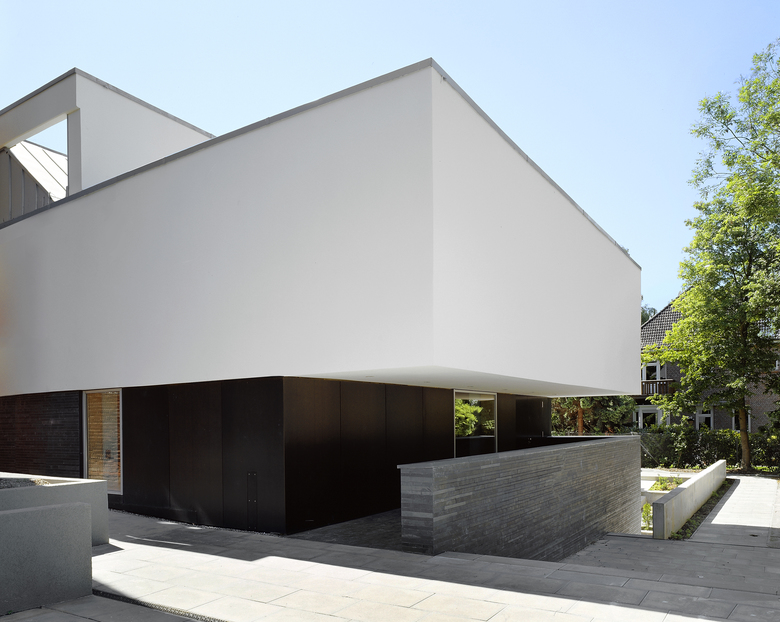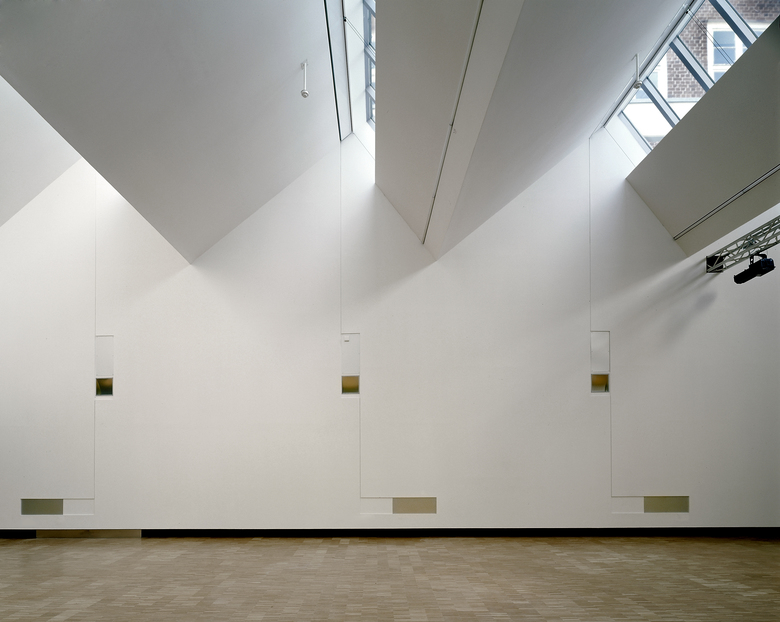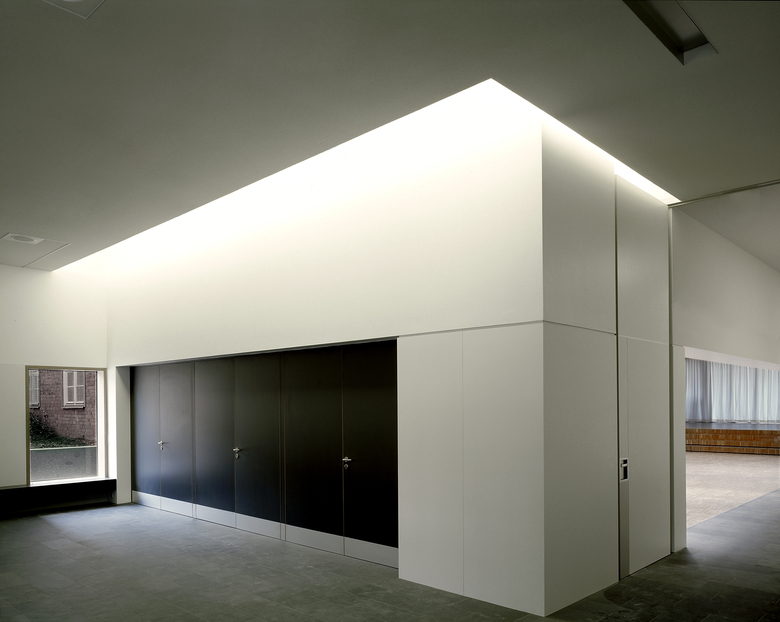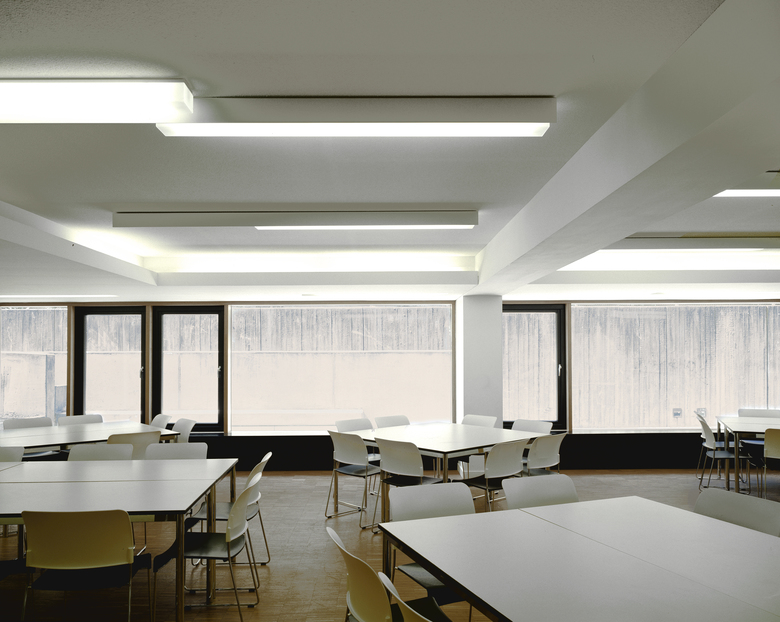Hansa-Gymnasium Bergedorf
Hamburg, Germany
- Architects
- DFZ Architekten
- Location
- Hermann-Distel-Straße 25, 21029 Hamburg, Germany
- Year
- 2006
The Hansa-Gymnasium in Hamburg-Bergedorf is extended into an all-day school following a number of conversions and new builds. The construction work includes the extension of a 1970’s classroom wing, the renovation and conversion of the basement to a cafeteria with a kitchen for reheating food, as well as the integration of a new building and schoolyard into the existing building complex. The new building serves as a multi-purpose recreation hall and connects the listed building designed by Fritz Schumacher to the 70’s classroom wing. The saw-tooth roof design maximizes the use of natural light for the multi-purpose use of the hall.
Gross area
2.456 m²
Cost
ca. 3.653.300 EUR
Client
Behörde für Bildung und Sport, Hamburg
Award
BDA Hamburg Architektur Preis, Würdigung, 2008
Related Projects
Magazine
-
Third Space
Today
-
Unveiling Contradictions
2 days ago
-
From the Familiar to the Obscure
2 days ago
-
Alexandros Tombazis, 1939–2024
3 days ago
-
Green Over Gray
4 days ago
