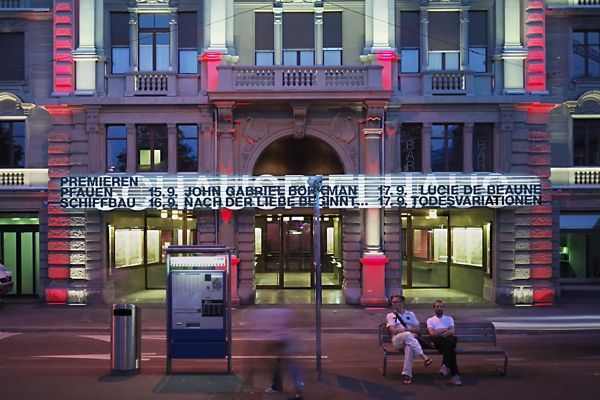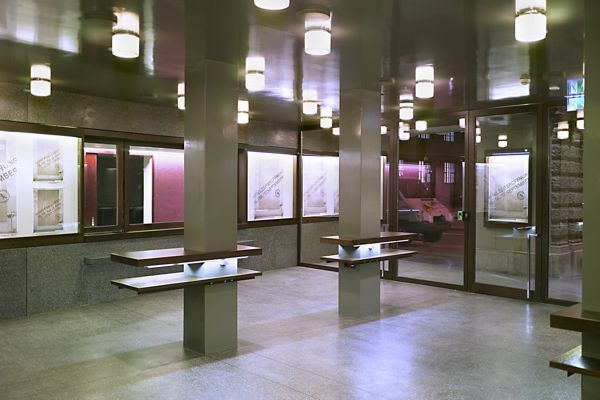Main theater lobby
Zurich, Switzerland
- Architects
- MACH Architektur
- Year
- 2006 Auftraggeber
Stadt Zürich
Aufgabe
Entwurf, Detail- und Ausführungsplanung
Zusammenarbeit
Jaeger Baumanagement Gmbh, Zürich
Creating a new foyer for one of the most famous theatres in the German-speaking world called for a mix of modernity and theatricality. Evoking the tricks often used on the theatre’s 19th century stage, our design played with perspectives to dramatic effect.
Side walls in the foyer were arranged at an angle. When people arrived at the theatre the foyer looked short. When they left, the space looked long. A specially designed terrazzo floor disguised the angle of the walls to make the illusion even more spectacular. Our client, the City of Zürich, appreciated this contemporary and sophisticated piece of architectural theatre.
Related Projects
Magazine
-
Building a Paper Log House
1 day ago
-
Building Bridges with Chris Luebkeman
2 days ago
-
Winners of 2024 EU Mies Awards Announced
3 days ago


