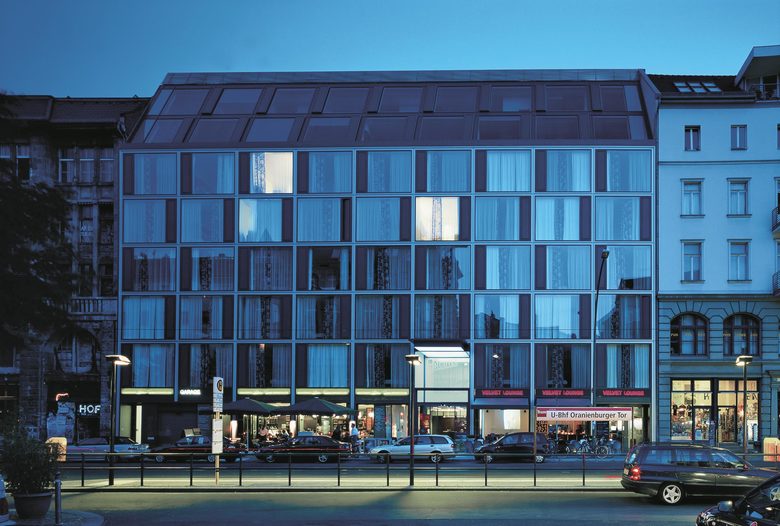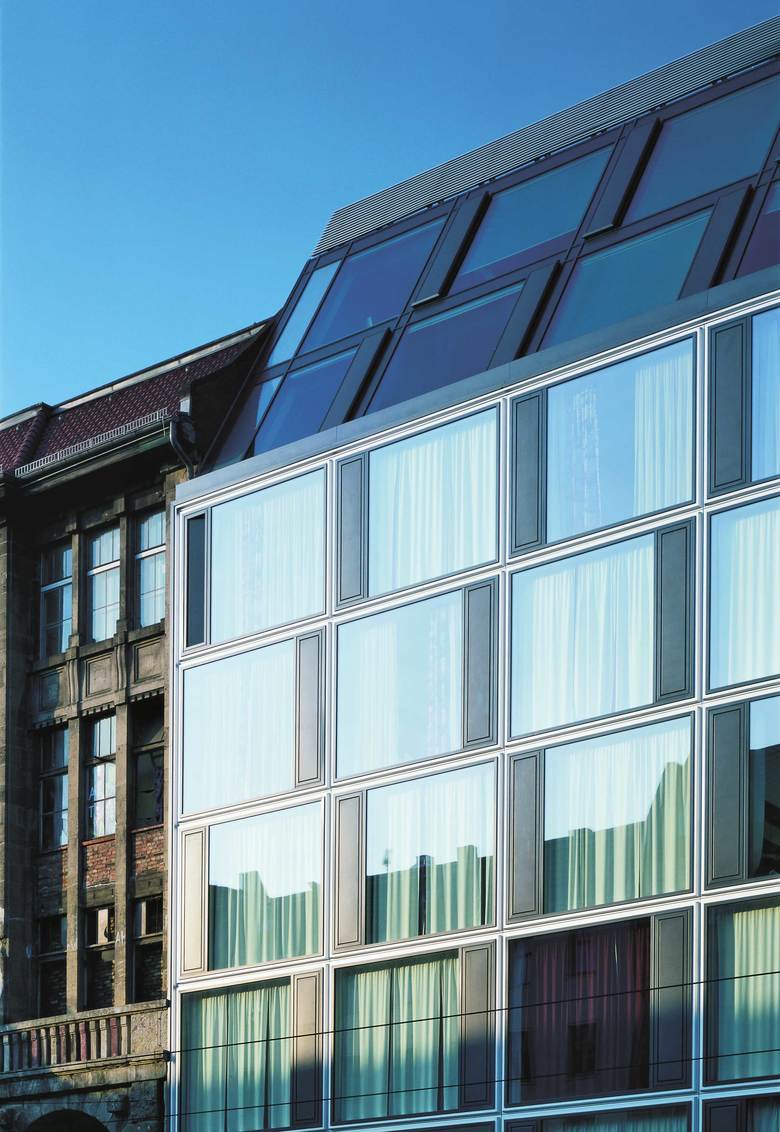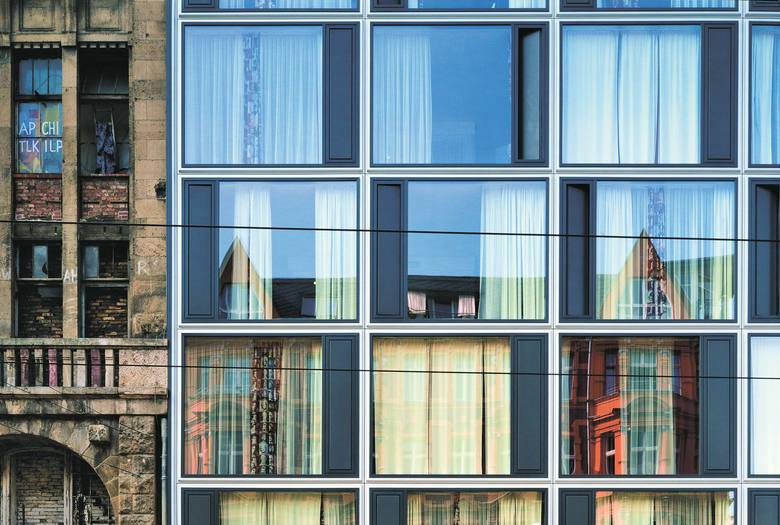TiWi - Arcotel Velvet
Berlin, Germany
- Architects
- Eike Becker Architekten
- Location
- Oranienburger Straße 52, Berlin, Germany
- Year
- 2004
The four-star hotel is situated in the north of the Mitte district, across from a small triangle-shaped plaza where Linienstrasse
meets Oranienburger Strasse and Oranienburger Strasse ends in Friedrichstrasse. In the nineties the long eastwest axis of Oranienburger Strasse in particular developed into an attraction for tourists—thanks to Arthouse Tacheles, the synagogue, and numerous restaurants— many of whom also come to the area to visit the galleries in the neighborhood just north-east of the plaza.
With its wide main block and two short side wings, its two basement levels, ground floor, five upper floors, and the two attic levels, the building occupies a footprint of 565 square meters. In the line of buildings facing the street immediately to the left is Arthouse Tacheles, and immediately to the right is a typical nineteenth-century Berlin tenement.
Both the entryway and its projecting canopy are made of glass and are backlit with colored light. Together they have an almost baldachin-like character. The lobby, the reception area, the bar to the right, and the restaurant to the left (which can also be accessed from the street), have a generous, spacious feeling due to the almost double height of the ceilings.
On the upper floors seventy-five rooms are situated to the left and right of a main corridor. Their furnishings are pared-down in form but bright in color. On the two attic levels there are a total of ten suites, each measuring just less than fifty square meters. Here the glass front of the building is tilted sixty degrees, transitioning smoothly into the slanted roof.
The glass front of the building transforms the guest into a voyeur, on the one hand, but also an actor within the everyday routine at the intersection of Oranienburger Strasse and Linienstrasse. Each hotel room has a fixed 2.7-meter square pane of glass and next to it an openable shutter panel 0.5 meters wide. Like the window frames, the panels are made of aluminum and coated with a matte, anthracite color. And from room to room as well as floor to floor they alternate positions, always from right to left and left to right.
A play of light and images was initially planned for the evening hours. According to this idea, as soon as the guest shut the door of the room from the outside a projection screen would automatically unfurl just in front of the window like a taut curtain. A video projector on the opposite wall would project images and symbols onto this surface, thus turning the façade into a giant screen. The aesthetic animations were to be designed by artists from galleries in the vicinity and would have changed three to four times a year. This would have certainly drawn even more attention to both Arcotel Velvet and the nearby galleries than they already enjoy today.
Related Projects
Magazine
-
No Stateside Pompidou
1 day ago
-
Morphosis Departs The Line
3 days ago
-
Third Space
3 days ago
-
Unveiling Contradictions
6 days ago




